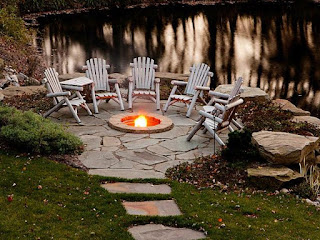Wish List
The following are the client's collected photos of favorable images. Generally, they tell me that they want a natural "non-contrived" appearance which is entirely appropriate for this woodland lot. They also want a serviceable, long-lasting golf cart path from the boathouse to the house and carport.
We will emulate the emotional reaction of a natural woodland by design. But interpret such while providing outdoor living space of the most luxurious comfort.
I'll suggest evergreen structure plants to carry the garden through the winter with interest. And summer perennials planted in drifts. Large banks of ferns and shade perennials for erosion control on the slopes. I think that is the way we will be going on this design.I'll try to incorporate natives or native compatible plants to blend with the natural forest landscape of the lake area while adding year-round interest via blooms, foliage, swaying grasses.
Wish List
This is a list of comments from the client on our first visit.
- overall natural style
- remove or relocate existing boxwood
- minimize water runoff/conserve on-site
- move dock 25' south
- outdoor fireplace
- no stone benches
- low pit walls
- lanterns
- faces uphill towards house
- weeping willow
- river birch
- liriope
- variegated
- carport
- boulders
- tradescantia
- hostas
- ferns
- confederate jasmine
- firepit?
- trellis?
- azaleas
- pittosporum
- swing near lake
- or on dock
- minimal grass
- honeysuckle
- fragrance
- gardenias
- dogwood
- sea oats / ornamental grass
- stepping stones
- sand color gravel
- house addition on north side
- screen house to the north side
Client's Reference Photos
I always ask each client to collect images that they find appealing that apply to the design project.Keith's Comments are in itallic.
 |
| I Like the rock border I think that's a great idea. Provides a decorative border to the paths without great cost. |
The stone wall in this photo stands out to me. It's that what you are showing?
Should I specify this kind of more vertical stone wall instead of dry loosely stacked boulders? Around the fire pit and the stairs from the deck?
If so, I recommend using this on the house as well, tying the two together. (The garden bows to the house)
 Like the natural look without the mess. This one uses lawn walkways to divide large beds. I'm fond of this style. Also, the beds use large plants that divide the area into rooms. This is a standard landscape technique that I'm very fond of.
Like the natural look without the mess. This one uses lawn walkways to divide large beds. I'm fond of this style. Also, the beds use large plants that divide the area into rooms. This is a standard landscape technique that I'm very fond of.They have kept the area in front of the house clear for an unobstructed view.
I do like their pergola on the ground floor at the back and would recommend one on your patio, should you expand that space.
As for garden rooms, I've so far kept your landscape as one large room to preserve the view from your porch. I'll incorporate rooms into the plan. I do want to add more paths through the beds too. I pictured them as mulch paths so there would be no mowing. What do you think? Mown paths, more lawn? Garden rooms? Larger plants in the island beds?

The stone should be in a color native to the location in order to look natural. We have granite outcrops in the lakes area and red stones. The larger and mossier the better. (we should visit one of these areas to see the native colors and plants) The edge of the stream should be obscured, blend into the vegetation, to appear natural.
Following the mantra "the garden must bow to the house", the birdbath and all lawn ornaments should reflect the character and style of the house. This concrete birdbath is in a formal Victorian style. The house currently is a cross between rustic (board and batten) and mid-century modern (low pitch, rectangular). Maybe a wood or metal birdbath would be more appropriate.
Since you've discussed renovating and expanding the house, it's future "style" is somewhat in flux. We need to discuss the direction that will go, in order to design a garden appropriately for it.
A wooden bird bath could be made from the tree trunks you will be cutting down
copper

 If we have a walk path in addition to golf path, would prefer stepping stones, not concrete.
If we have a walk path in addition to golf path, would prefer stepping stones, not concrete.Stepping stones might go well in the bottom of the dry creek bed surrounded by ferns etc.
 I have the boys’ Red Flyer wagon and my grandmother’s cast iron wash pot that I would like to incorporate.
I have the boys’ Red Flyer wagon and my grandmother’s cast iron wash pot that I would like to incorporate.



















 Minimize the grass
Minimize the grass













This is where you add further comments. You may invite others to add an opinion as well.
ReplyDeleteMaximum slope for hand-propelled wheelchair ramps should be 1" of rise to every 12" of length (4.8 degree angle; 8.3% grade).
ReplyDelete