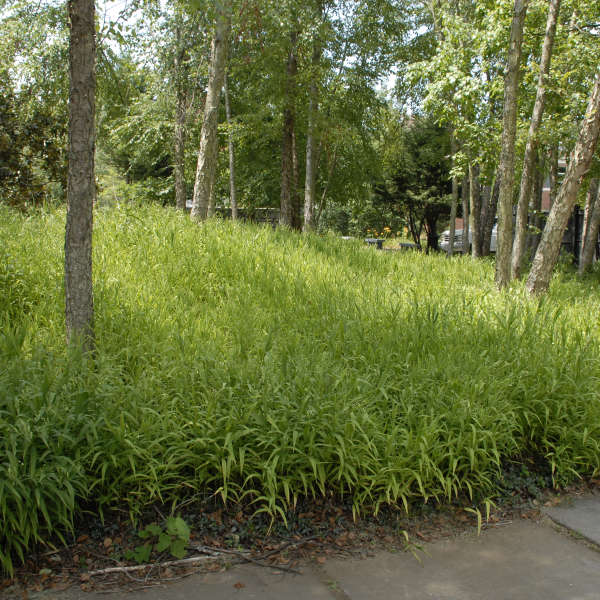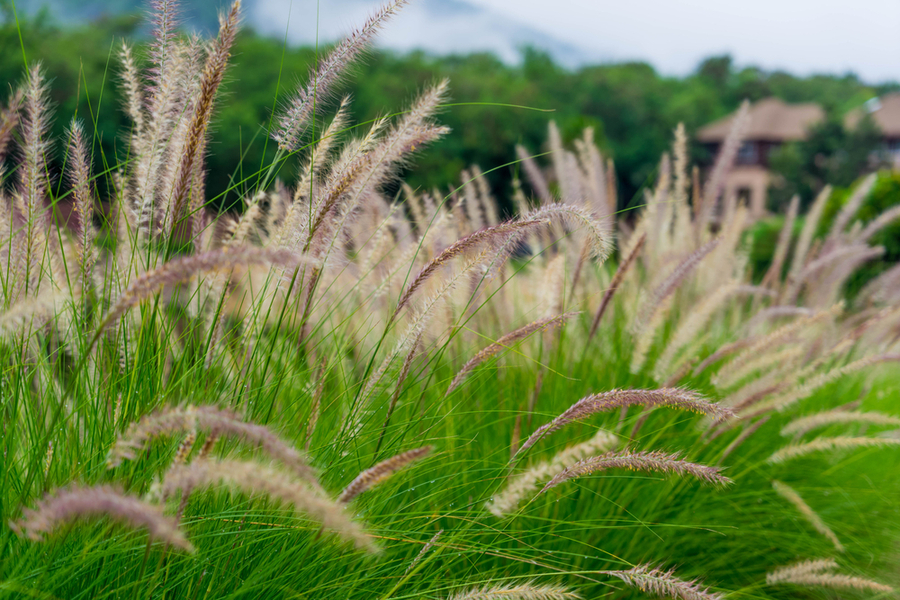Preliminary Plan Series 02
Series 02
Refining the style
The style is to be natural but landscaped.
In the first series, we established the location of the firepit and cart path, the boathouse, and the main house addition. We explored style ideas from flower drifts to grasses to shrubs. And we discussed style. Natural, contemporary, formal, native, wild. We are making progress on defining exactly where the line should be drawn between natural and "landscaped".
Now in the second series, we are refining those ideas. Going from general to specific. We will decide the size and placement of plants, decorative edging details, garden structures like pergolas, stone walls, and style. We will pin down these features before moving on to the final design in series 3.
The first plan is the winner of series 1 and we have discussed it and gotten feedback. See the list of comments below. We reviewed Option 1 on this list last Sunday.
For each option, there is a sketch first then some photos of suggested plants. Then the plan is last but it really contains the most important detail. The sketches attempt to make the plan easier to understand. But in the end is only a tool to help communication. They and the videos and models are incomplete in some details.
The second plan (Option 2) tests some of the details discussed so far. Option 3 rearranges areas of plants and introduces "garden rooms" more prominently. The sketches look unsatisfyingly similar. The plans show the differences better.
The video
I placed some large shapes into the model to help visualize scale and relationship for the beds. The plants won't be square-edged blocks obviously. But until we have made a decision, this shortcut works to portray scale pretty well I think.
Study the following options and make note of your reactions. We will want to meet one more time before beginning the 3rd series. In that part, we will explore other style choices, choose specific plants, and define phases for construction.
 |
| A cross-section through the house and firepit |
Video of plan 2c. See the option 3 plan to identify plants in the video.
Option 1
Woodland Meadow
Bluebells and snowflakes are the major features.
The firepit has been moved further up the slope to give it a better view. In its previous position 30' closer to the lake, it's view was obstructed by the boathouses. The new position is about 8' higher in elevation and provides a view over the roofs of the boathouses.
Debrief
Notes
Aug 16th meeting
- Outline a clear phased installation plan
- phase 1 - A. drainage, B. irrigation, C. wiring, D. hardscape (boulder, cement or asphalt, stone, gravel)
- phase 2 - A. large plants, B.
bulbs, C.
mulch
, D.
netting or burlap, E. initial plants
- phase 3 - A, final plantings, B. sandy beach, C. watering schedule, D. maintenance plan.
- Keen on sea oats (inland oats)
- use more grasses
- House extension 14 ft
- Cart storage under extension
- Clear well-defined landscape effect
- No weedy wildflowers effect
- The sandy Beach is phase 3
- Cart path can be gravel on flat areas
- Cart path can be as narrow as 5 ft
- Use evergreen fern (like autumn fern) instead of Mariana which is dormant in winter
- Use more of the cheaper bluebells and fewer snowflakes
- Tall verbena looks too weedy
- You like Bottlebrush buckeye
.
Option 2
Private Wood
Large evergreen shrubs and flowering trees are more prominent.
The woodland border has been brought forward in spots with large evergreen shrubs and trees to increase the garden room effect, provide more privacy. It also means fewer plants, less expense. A swath of sea oats flanks the cart path down the slope. One walks through the hanging leaves of a new weeping willow along the way to the boathouse. Secondary pathways have been added every 30 feet or so to admire the garden, give a place to walk, and provide access for maintenance. This plan expands the bluebell wood area slightly while doing away with the snowflake drift to avoid any weedy effect from the dying leaves. Overall, perennials have been reduced and evergreen shrubs increased.
- Sea oats (inland oats) "C" in a swath surrounding the cart path.
- Clumps of ornamental grasses added around the beach.
- The house extension has been modified to 14 feet and the cart path changed to include cart storage under the addition.
- The demarcation between wild and tame "landscaped" areas has been more clearly defined by a line of tall evergreen shrubs (giant Formosa azalea, etc.). Outside this line, there are few groundcovers. Inside this line, groundcovers (like wild ginger, Asian jasmine (or vinca minor), or liriope) can be groomed to present a fine edge.
- The cart path has been narrowed to 5 feet and a decorative stone edging of 1 foot added. "F"
- Deciduous ferns have been replaced with evergreen (southern shield).
- Generally, perennials have been reduced and evergreen shrubs increased.
The ground cover next to the path is Wild Ginger in the foreground.
 |
| Ornamental grass labeled Oats on the plan. |
 |
| Inland sea oats |
- A The tall border of the woods, "brada" is expanded toward the center with taller evergreen shrubs.
- B A weeping willow tree is added near the dock.
- C A field of sea oats borders the cart path.
- D The bluebells have been expanded a bit, the snowflakes are removed.
- E Mulch paths added for maintenance and exploring.
- F Stone edging around the cart path.
.
.
Option 3
Evergreen Rooms
The garden is divided into rooms with tall shrubs and trees. At the edges of the property, this means larger shrubs and trees, fewer perennials. In the center of the property, evergreen shrubs are no taller than 4' to give definition as a backbone plant but not obstruct the view.
The bluebell wood area is expanded slightly while doing away with the snowflake drift to avoid any weedy effect from the dying leaves. The woodland border has been brought forward in spots with large evergreen shrubs and trees to give a garden room effect, provide more privacy. It also means fewer plants, less expense.
A swath of sea oats (or ferns) makes a room of its own behind a row of tall shrubs. (I picture a swing or a bench here, or a log to sit on) One walks through the hanging leaves of a new weeping willow along the way to the boathouse. Secondary pathways have been added every 30 feet or so to admire the garden, give a place to walk, and provide access for maintenance.
- The oat (or fern) field has been moved to the wild side of the tall border.
- Clumps of ornamental grasses added near the beach.
- The house extension has been modified to 14 feet and the cart path changed to include cart storage under the addition.
- The demarcation between wild and tame "landscaped" areas has been more clearly defined by a line of tall evergreen shrubs (giant Formosa azalea, etc.). Outside this line, there are few groundcovers. Inside this line, groundcovers (like wild ginger, Asian jasmine (or vinca minor), or liriope) can be groomed to present a fine edge.
- The cart path has been narrowed to 5 feet and a decorative stone edging of 1 foot added. "F"
- Deciduous ferns have been replaced with evergreen (southern shield).
Stone edging.
- A The wild border sides are expanded toward the center.
- B A weeping willow tree is added near the dock.
- C Sea oats (or ferns) create their own room in the lower left behind tall shrubs.
- D The bluebells have been expanded a bit, the snowflakes are removed.
- E Mulch paths added for maintenance and exploring.
- F Asian jasmine borders make a clean edge up to the "brada" of azaleas and holly ferns all along the main paths.
The entrance room at the top has it's own "gully" character as steep slopes are within reach of the viewer. This space is smaller with a very close view of the plants on the hill and in the rocks.
The lawn, pergola, patio, the area is its own room. Close enough to keep an eye on kids. Flat enough to walk around easily. The one spot of lawn. It's slightly sunnier for more summer and fall flowers.
The Oat room lower left is more of a meadow, hidden behind tall shrubs, it would be a great place to put logs to sit on or an extra bench. There are fewer plants to buy so that's less expensive. And it would support deciduous ferns being the lowest spot on the site.
The cart path room is like a hallway leading to the portal of the weeping willow.
.
.
.
Debrief
Notes
Sept 4th meeting
- Too much purple (Spanish bluebells)
- no formal hedge effect (this was a reaction to the boxy model)
- too many boulders (none around the firepit, slope w/plants instead)
- 6" to 12" stones, dry stack wall, rip rap, minimal large boulders
- Are the beds too big? 20x40'? long-distance view vs close up.
- Weeping willow or River Birch?
- include a bit more lawn near the existing boathouse area
- Go back out to the property to sketch shadow lines of trees after removal
- Remove the trellis but leave space for one
- steps from deck to patio...
- no big boulders or gravel terracing
- Smaller fewer boulders around the south side
- Stone steps only
- yes on forest grass
- tea olives phase 3
- find a companion to shamrock ground cover in the entrance area
- liriope / daphne /
- suggest a Japanese maple alternative that's cheaper
- patio; fall anemone is ok but don't get so formal. consider replacing with shrubs.
- patio; move the steps to the center of the patio and make them wood 4' wide
- the fireplace is correctly oriented
- round with open top is correct, short stone wall can slope away from there, dry stacked
- plan 2b; mulch maintenance pathways are good
- plan 2b; not fond of the sea oats by the cart path
- plan 2b; replace fothergilla with fragrant ball flowers, viburnum, hydrangea, rhododendron, Pieris, abelia
- choose a vine for the light post by patio
- use both fountain grass and muhly grass
- plan 2c; this is a better place for oats than 2b
- plan 2c; calculate the quantity of stones for the stone edging/ path
- plan 2c; add up to 3 or 4 times the current amount of lawn
- cover crop seeds for the grass/deer resistant?
- Show expansion conduits under paths for elec and irrigation 4 2" pipes etc.
- show mister drip mister valve locations
- garden rooms concept; dont get too busy, want a professional look but not very busy, simplify
- bigger areas of mulch only
- address erosion in the first phase definitely
- cart path will be grass in phase 1
.
.
.
.
.
.
.
.
.
.
.
.
.













Comments
Post a Comment